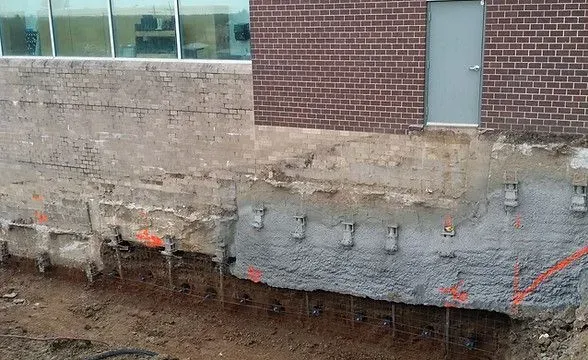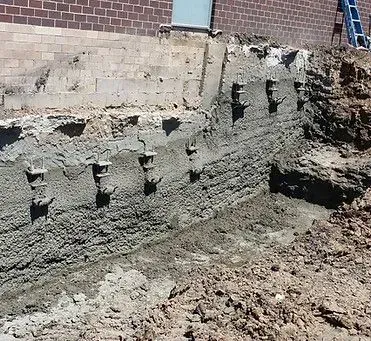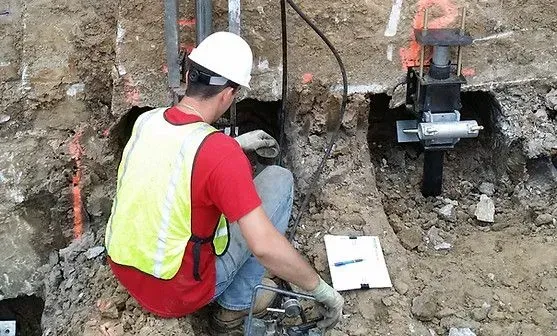DeSoto HIGH SCHOOL
DESOTO, KS
Contractor: Foundation Recovery Systems.
Project Details: This project consisted of a foundation shoring along a 56 foot long section of a stepped concrete foundation with a masonry wall above to allow for excavation for construction of a basement addition to the high school.
The design incorporated 14 push piers 11 helical lateral restraints and a 350 sq.ft reinforced shotcrete wall with 23 helical soil nails.



